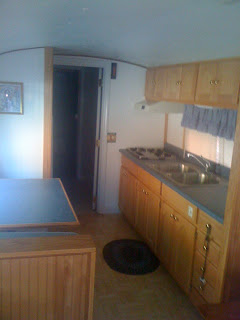 Today I managed to demo most of the remaining kitchen cabinets and counter area. Removing the cook top was not much of an issue. On the label shown below it says the unit should not be any closer than 6" from the center of the burner to the closest combustible material. It was placed exactly 6" as stated, but the outside of the burner was only 1" from the adjacent wall and that just looked way to close for my comfort. So on the rebuild I will place the unit further than this from the sidewall.
Today I managed to demo most of the remaining kitchen cabinets and counter area. Removing the cook top was not much of an issue. On the label shown below it says the unit should not be any closer than 6" from the center of the burner to the closest combustible material. It was placed exactly 6" as stated, but the outside of the burner was only 1" from the adjacent wall and that just looked way to close for my comfort. So on the rebuild I will place the unit further than this from the sidewall.My plan was to save the two compartment stainless sink but the P/O had no intentions of it ever being removed as it was abundantly glued down on all sides... so the sink goes to the dump along with the ugly blue countertop.
Since the countertop area is not large, I am thinking about moving the sink down more toward the other end of the counter and thereby leaving an open work space in the middle between the sink and the cook top.
The three burner cook top shown here should be adequate for our stove top needs, but with this we will not have an oven. The other option would be to get an apartment size gas stove which would have both but I think in the mean time I might just use this cook top and the small electric countertop convection oven I have at home. I am not a fan of the microwave at all so I have no plans on including one of these.
From the picture here you can see I have quite a load to go to the dump. I have already arranged with LaRon to take a load Tuesday. As it turns out it looks like I might have two loads. I still have the base of the kitchen cabinet left and half of one partition wall to still come out. After I clean up the inside of the small stuff and sweep it out good, then maybe I can start work on removing part of the bus ceilling and old fiberglass insulation.
Here are before and after pictures of the kitchen.
All that is left here is the cabinet base and the gas RV water heater.





No comments:
Post a Comment